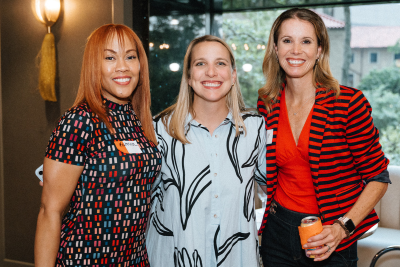"As a board member and a designer, I'm passionate about making sure Step Up has an office space that enables the staff to fulfill our mission as efficiently as possible," Molly said. "With all of the new growth, we had to come up with a new floorplan and some ideas for organization and acoustics." – Molly Luetkemeyer, Step Up Board Member, Los Angeles
{loadposition slideshow}
FIRST FLOOR
The first floor is multi-purpose—lobby, storage, kitchen, workspace and conference. To minimize the amount of noise on the first floor and provide space for hanging documents and personal items, we installed cork walls around the workspaces. The small office on the first floor received White Caché Desks with hidden drawers and elfa shelving was put up to add more storage space, along with our elfa mesh file carts.
One of our favorite additions to the first floor is the interactive wall calendar featuring the month's Step Up events, birthdays, holidays and fun days such as "National Brownie Day!"
SECOND FLOOR
The second floor is primarily workspace in an open floor plan format. As the number of staff expanded to 15, noise and organization was becoming an issue.
"The first step was a healthy purge of anything outdated or extraneous. Then we streamlined the desks and storage and corked all of the walls above each to add some sound absorption and allow each employee to personalize her space. It's a tight fit but everyone's needs are addressed and the space is working great so far!" says Molly.
In addition to the cork, elfa Mesh Component Desks were added with new chairs. Several members of our teen programs team also received a Poppin 3-Drawer Stow Locking Filing Cabinet which not only helps with storage, but extends the desktop space as well.
Many thanks to The Container Store and Molly for helping create an office space that's inspiring, organized and reflective of our ever-continuing growth!




